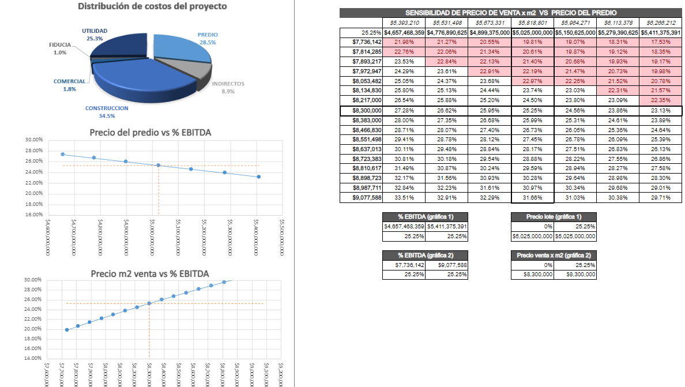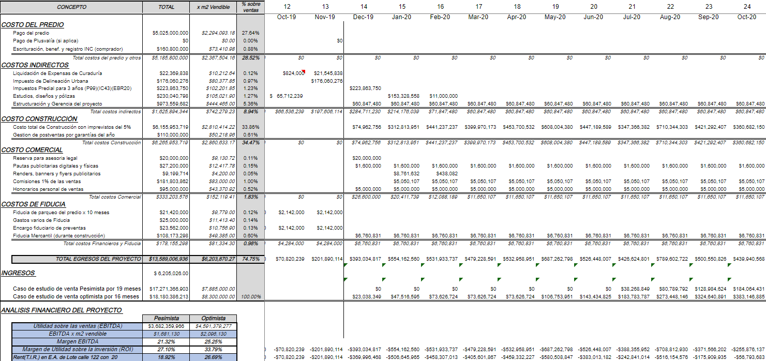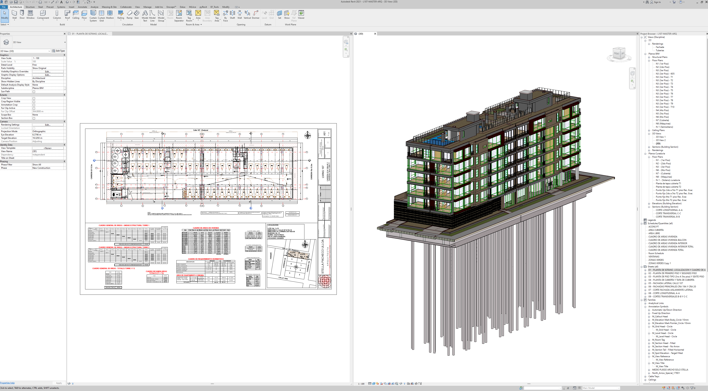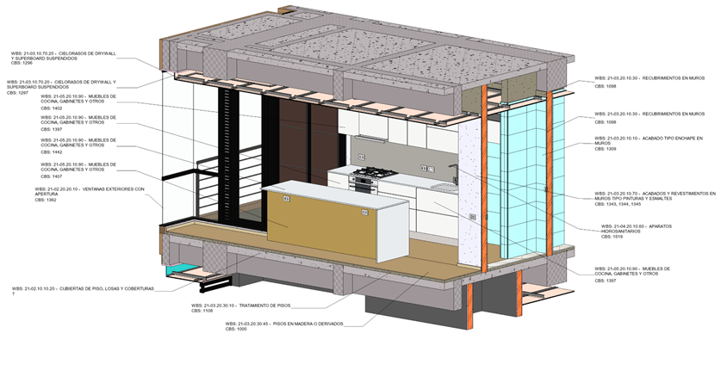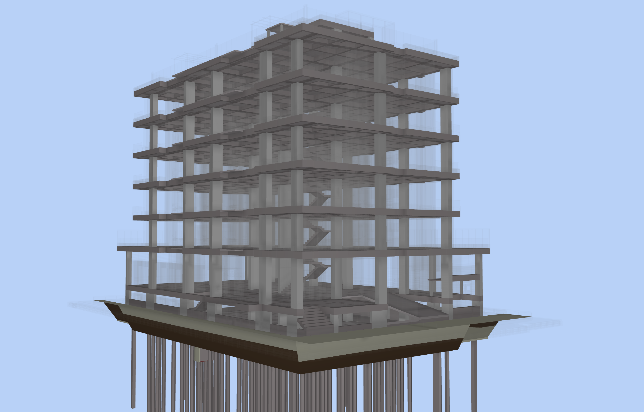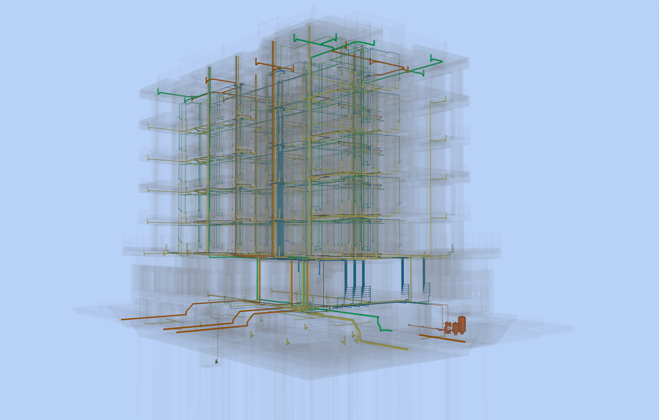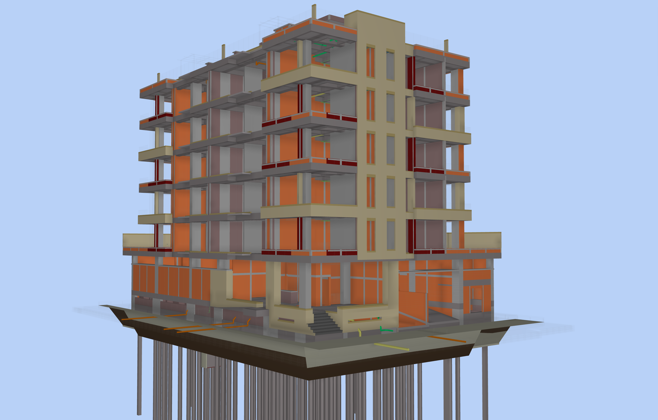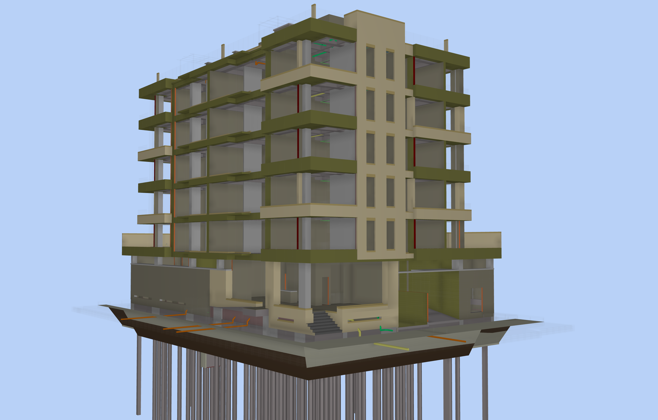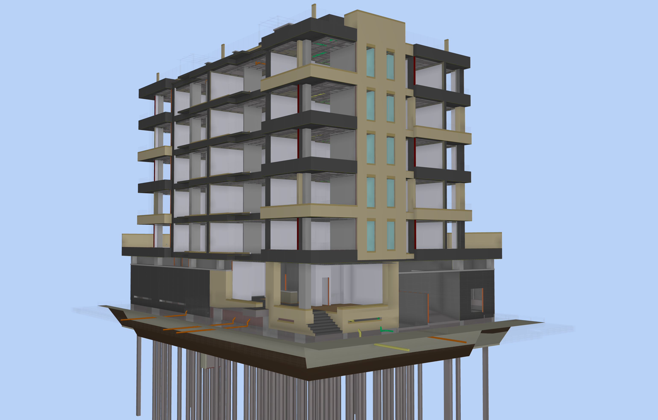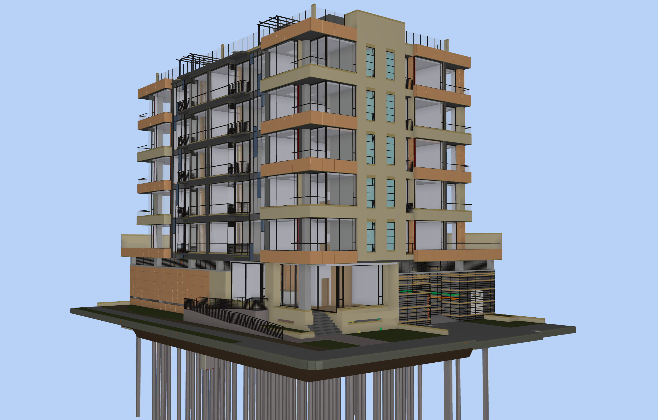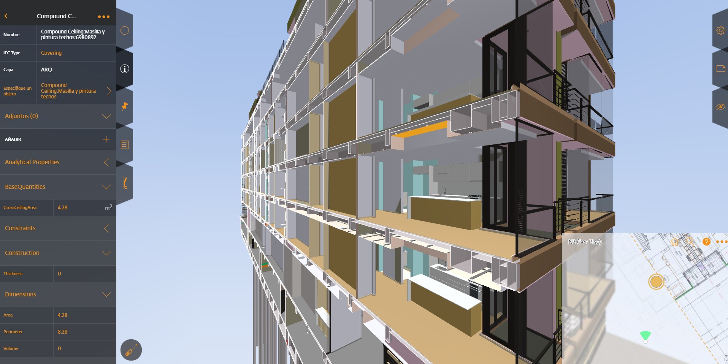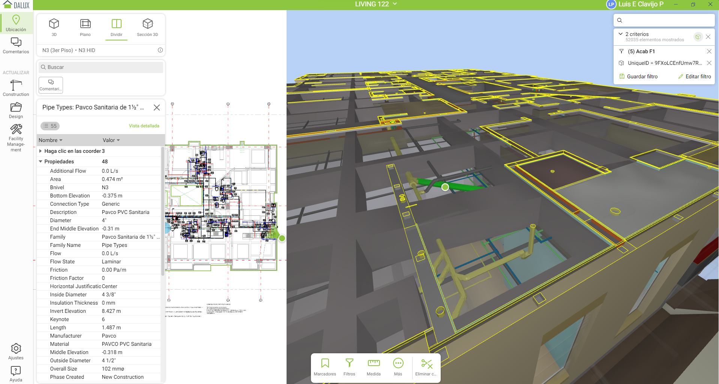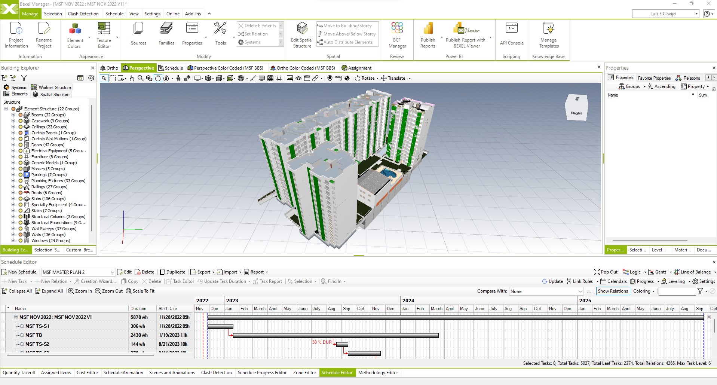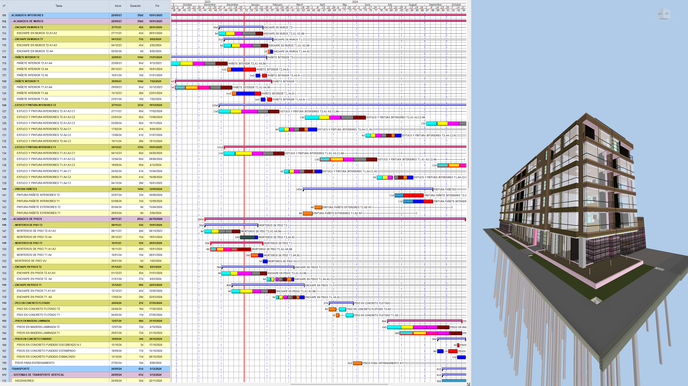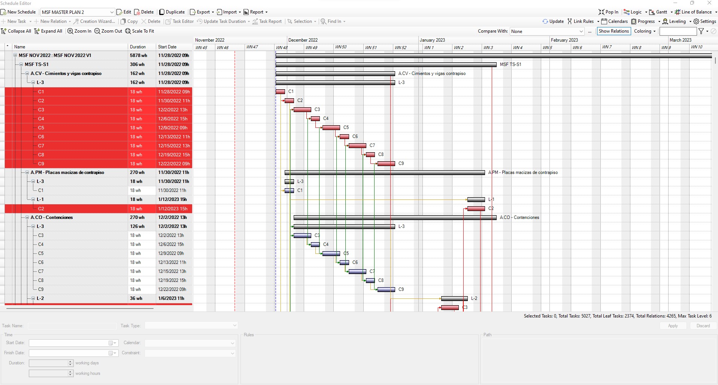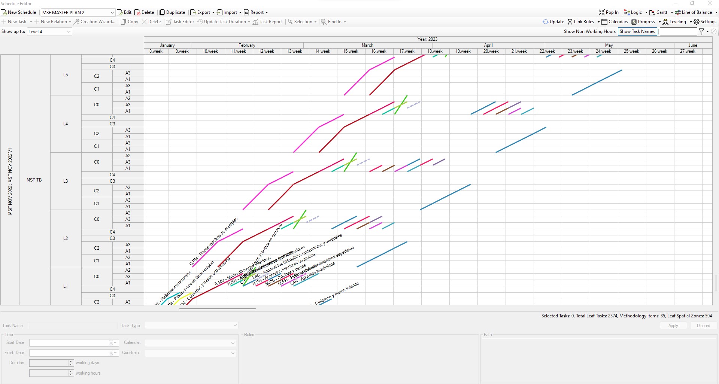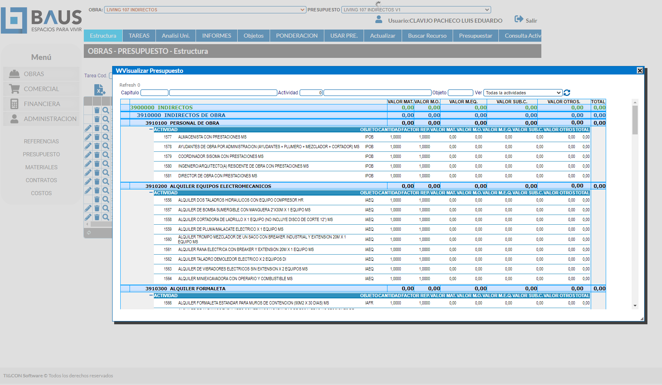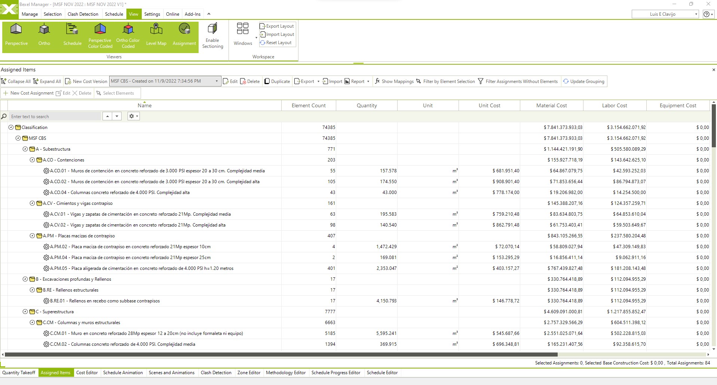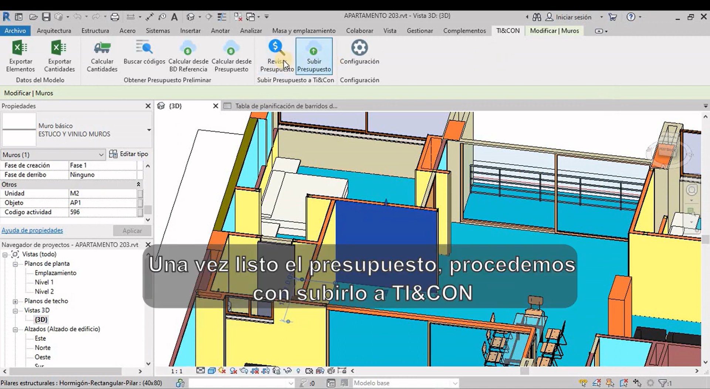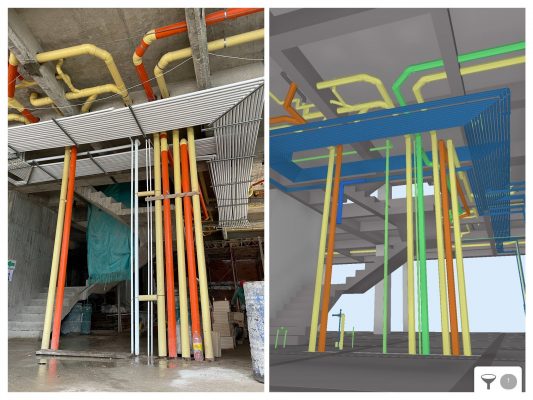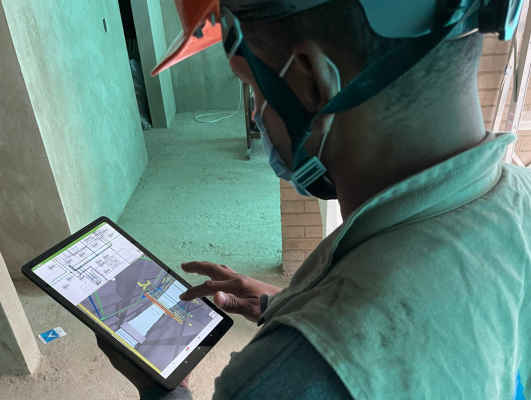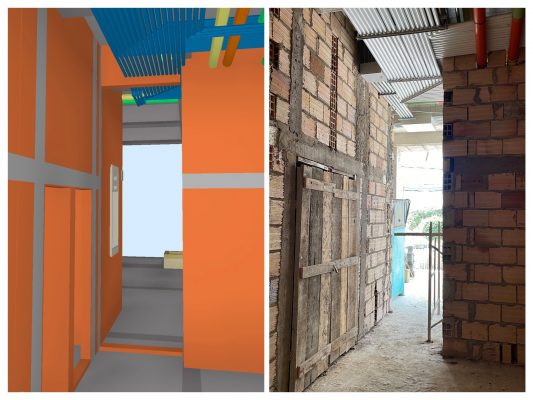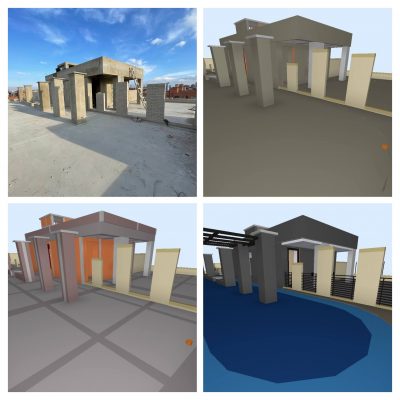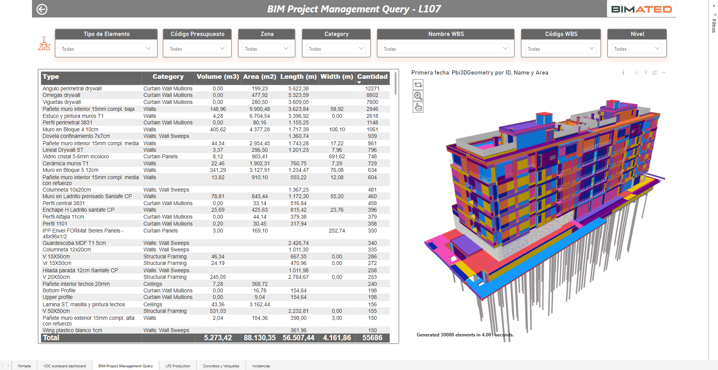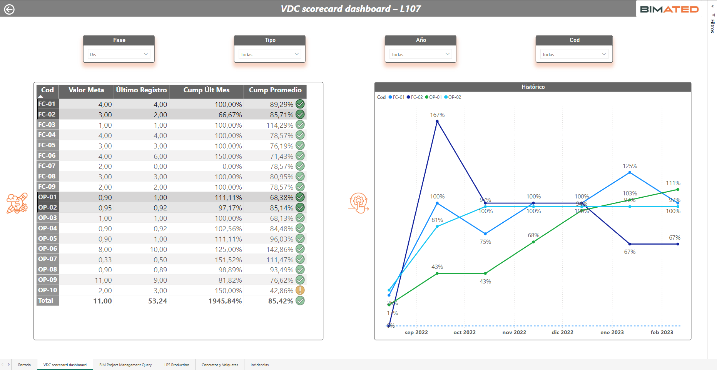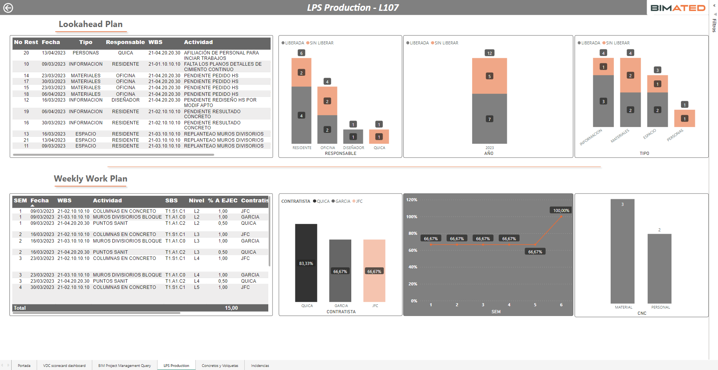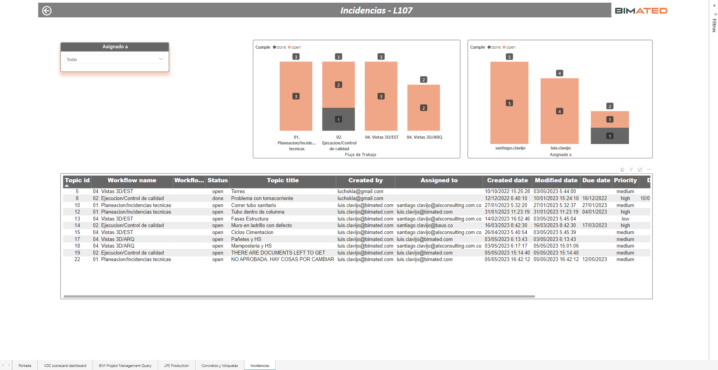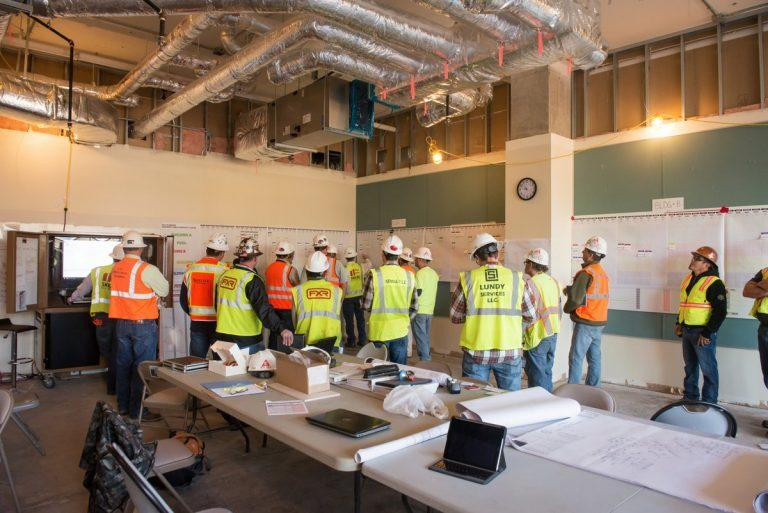What do we do?
1. Finance Project planning
We develop feasibility studies to evaluate profit of a potential project and its proper land purchasing using a series of cost rates. The feasibility studies evolve during planning phases until we get the final cost estimates so we can define the project´s budget baseline.
4. BIM Planning and Execution
We understand the importance of 3D modelling and its metadata, which is why we trace the guidelines for graphic and non-graphic information management even before placing the first element. We specify levels of development (LOD), standard classification systems, roles and processes, zoning and constructive coding, file status, among others.
7. BIM in field
Once we reach an adequate coordination design with our BIM models, we publish each of these in a 2D/3D visualization platform (using ISO 19.650 for approval status), so we get a graphic and non-graphic BIM information repository for all project stakeholders during construction phase. We train contractors on site to get the most out of the BIM service on site.
8. Project tracking & Analytics
We develop a project execution folloup based on 4D Planning, articulating our management with the Last Planner System and Earned Value Management. During construction phase, we provide our clients with a dashboard in PowerBI based on strategic KPIs of project execution, in order to empower appropriate and timely decision-making.


